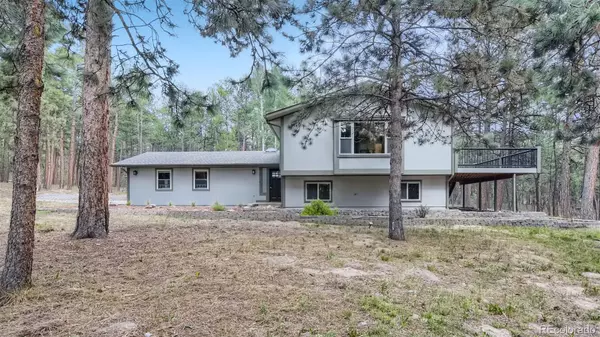For more information regarding the value of a property, please contact us for a free consultation.
17505 Arrowwood DR Monument, CO 80132
Want to know what your home might be worth? Contact us for a FREE valuation!

Our team is ready to help you sell your home for the highest possible price ASAP
Key Details
Sold Price $825,000
Property Type Single Family Home
Sub Type Single Family Residence
Listing Status Sold
Purchase Type For Sale
Square Footage 3,270 sqft
Price per Sqft $252
Subdivision Arrowwood
MLS Listing ID 4659371
Sold Date 09/09/22
Style Mountain Contemporary
Bedrooms 4
Full Baths 2
Condo Fees $50
HOA Fees $4/ann
HOA Y/N Yes
Abv Grd Liv Area 1,969
Originating Board recolorado
Year Built 1980
Annual Tax Amount $2,698
Tax Year 2021
Lot Size 2 Sqft
Acres 2.31
Property Description
Amazing horse property on 2.3 private, quiet treed acres! Award winning D38 schools! You enter this charming house to a warm brick floor and shiplap walls, updated stairs and mud bench! In the kitchen you will find a brand newly remodeled open floor plan with new white cabinets and center island, professional five burner gas stove, double ovens, beverage bar area and baking station! The kitchen is huge and has a butcher block counter island with quartz counters in the back! Kitchen opens to the family room and has vaulted ceilings! Kitchen walks out to the large private deck for relaxing mornings and evenings! The family room has wood floors and room for entertaining! An extra spacious main level master with two walk in closets makes for easy living! Full bath on the main has been updated. Secret room is a flex room to be used as a large pantry, office or other extras! The secondary bedroom has three walk in closets, a fireplace and room for two or more beds and a sitting area! Two more basement bedrooms and another full bath provide room for many! The basement has another fireplace and built ins. A sunroom will give you the flexibility for a work out room, art room, home schooling, office or greenhouse! Your basement walks out to a private oasis with tall trees room to roam! The detached garage has room for vehicles and a workshop! And the three horse barn with tack room and ample storage allows your horses to be near by! New electric panel in the home! Raised bed gardens! Colorado living at it's best!
Location
State CO
County El Paso
Zoning RR-2.5
Rooms
Basement Partial
Main Level Bedrooms 1
Interior
Interior Features Ceiling Fan(s), Eat-in Kitchen, High Ceilings, Kitchen Island, Open Floorplan, Pantry, Quartz Counters, Solid Surface Counters, Vaulted Ceiling(s), Walk-In Closet(s)
Heating Forced Air
Cooling Other
Flooring Carpet, Tile, Wood
Fireplaces Number 2
Fireplaces Type Basement, Bedroom
Fireplace Y
Appliance Dishwasher, Disposal, Double Oven, Dryer, Microwave, Oven, Range, Range Hood, Refrigerator, Washer
Laundry In Unit
Exterior
Exterior Feature Balcony, Private Yard
Garage Oversized
Garage Spaces 2.0
Utilities Available Electricity Connected, Natural Gas Connected, Phone Available
Roof Type Composition
Total Parking Spaces 2
Garage No
Building
Lot Description Many Trees
Sewer Septic Tank
Water Well
Level or Stories Tri-Level
Structure Type Frame
Schools
Elementary Schools Bear Creek
Middle Schools Lewis-Palmer
High Schools Lewis-Palmer
School District Lewis-Palmer 38
Others
Senior Community No
Ownership Individual
Acceptable Financing Cash, Conventional, FHA, VA Loan
Listing Terms Cash, Conventional, FHA, VA Loan
Special Listing Condition None
Read Less

© 2024 METROLIST, INC., DBA RECOLORADO® – All Rights Reserved
6455 S. Yosemite St., Suite 500 Greenwood Village, CO 80111 USA
Bought with eXp Realty, LLC
GET MORE INFORMATION





